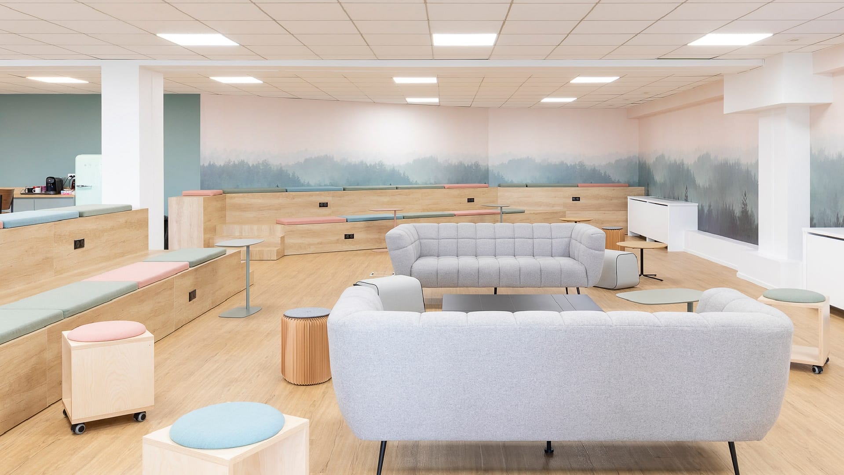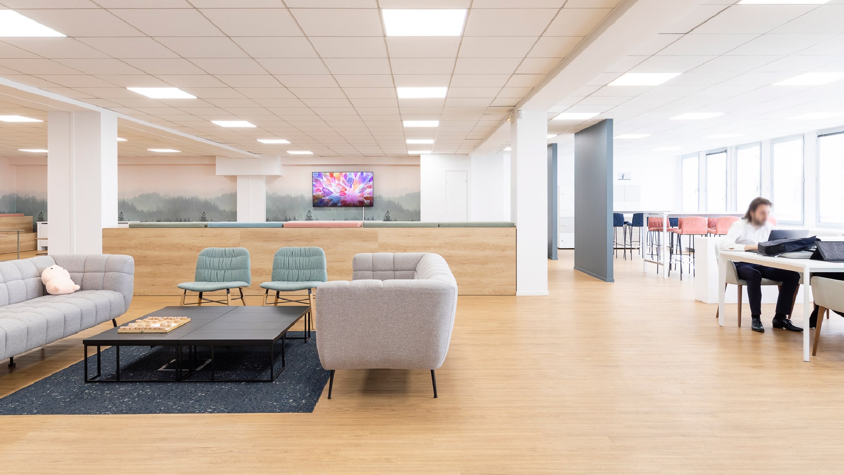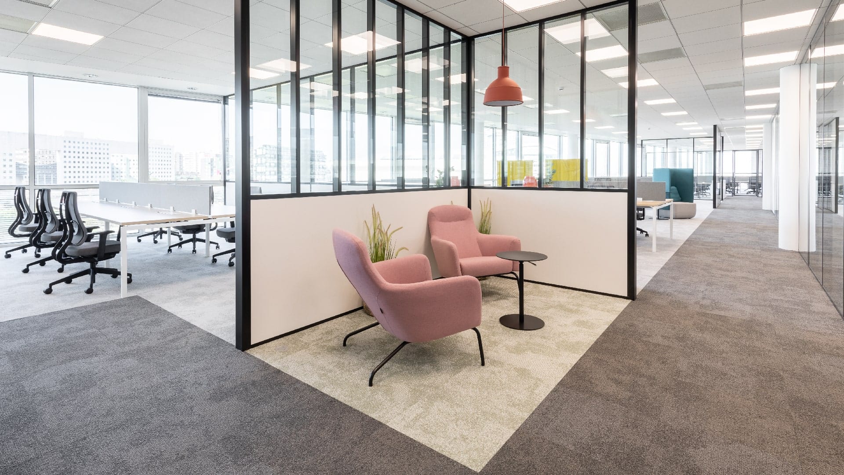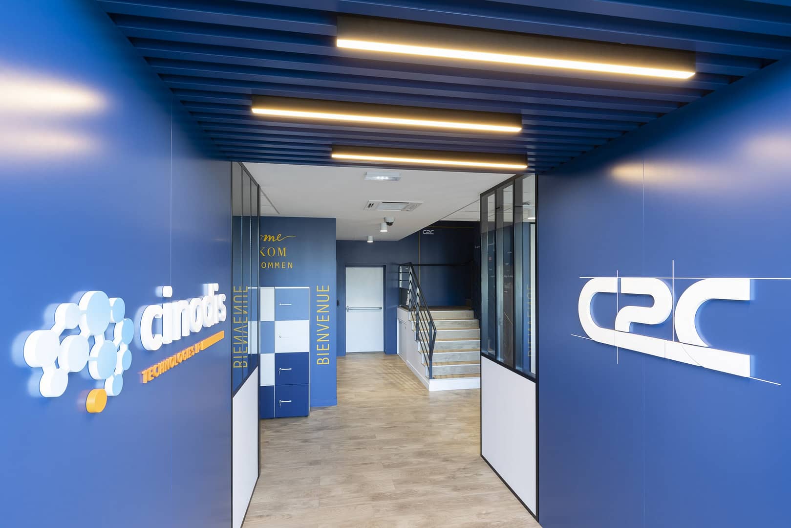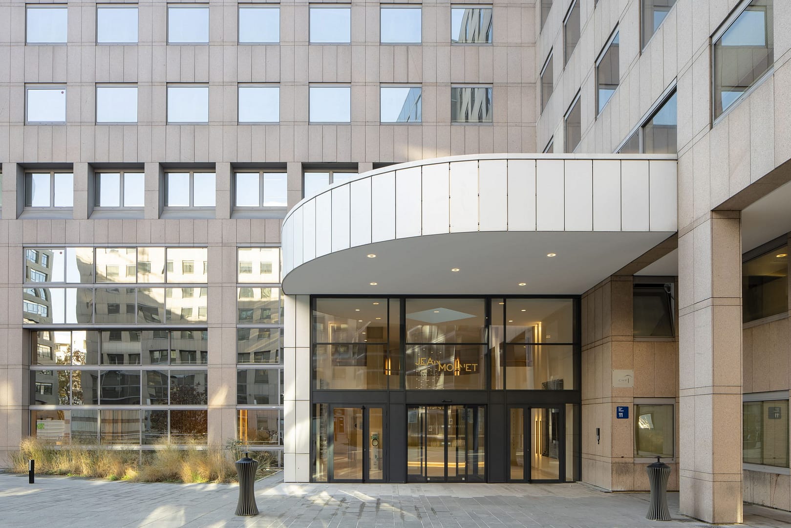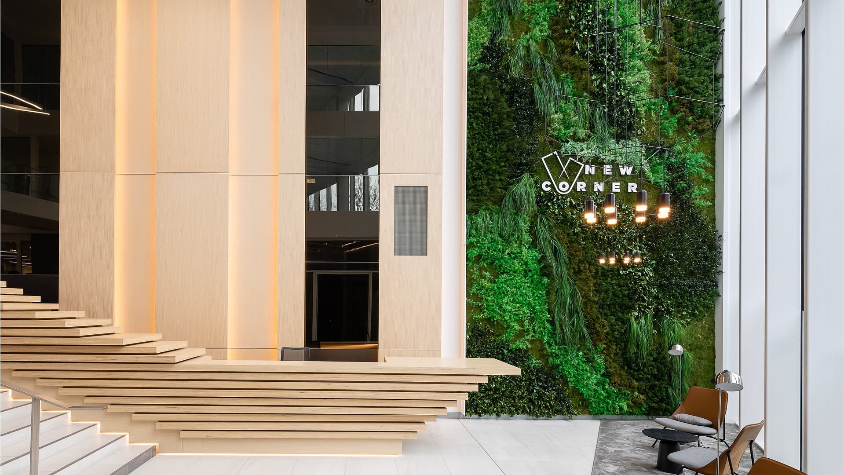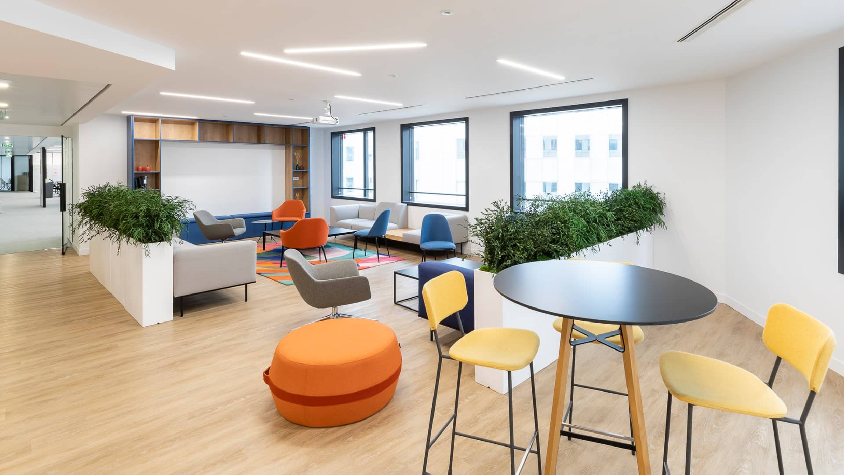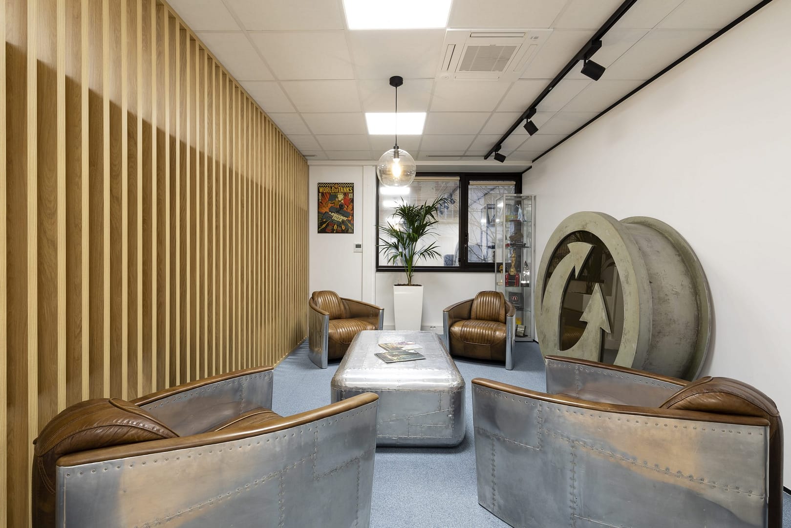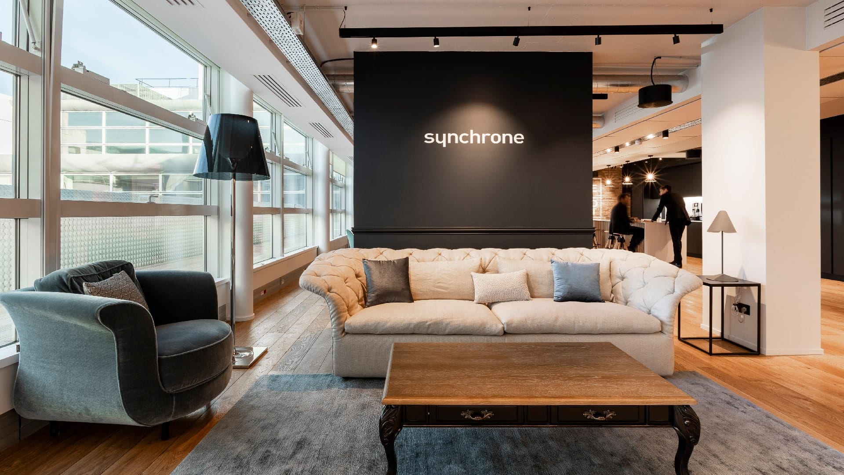Predictis
About
Predictis is one of the French leaders in people insurance, specialised in assets solutions, retirement savings and pensions, serving both individuals and companies.
A company is defined by a culture mix, values and a strong visual identity, which is extremely important, not only for communication and marketing, but also for its workplace. That was the challenged that BMA Group faced when renovating two of Predictis’ agencies, located in Ile-de-France. The purpose was to consolidate Predictis’ identity in these two places, at the same time giving them their own unique environment.
| Project Details | |
|---|---|
| Size | 500 & 800 sqm | Location | Boulogne & Charenton | France | Project completion | September 2020 | Credit photo | Alexis Paoli |
