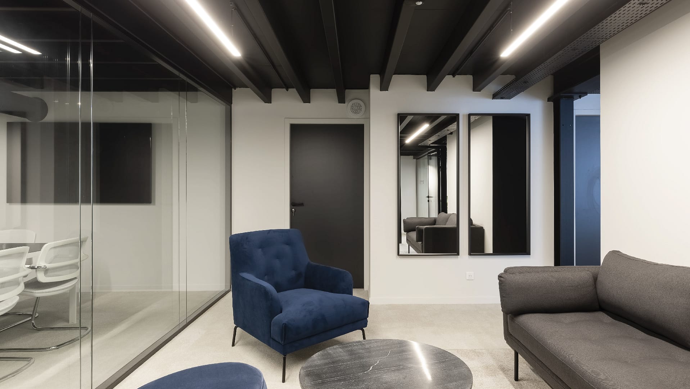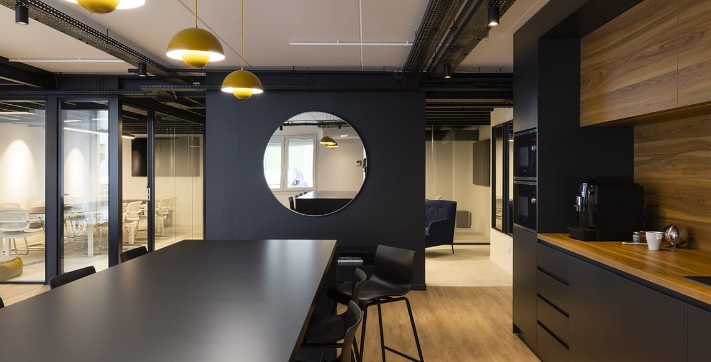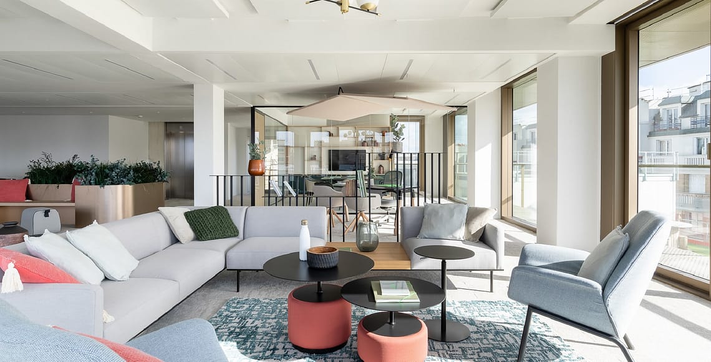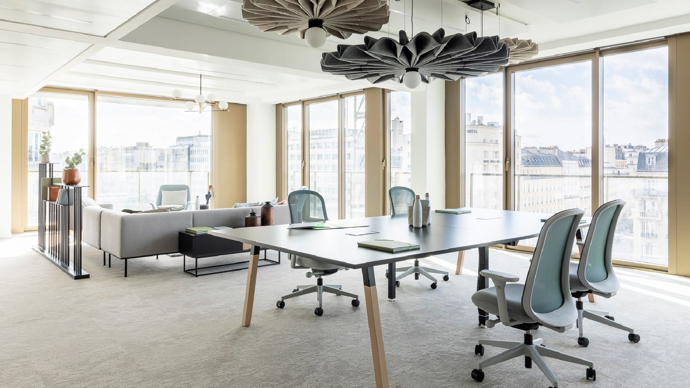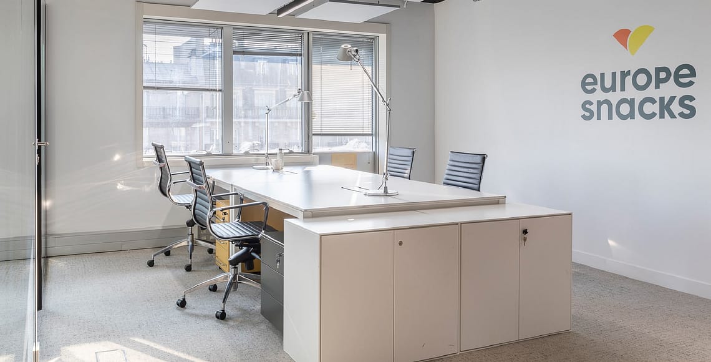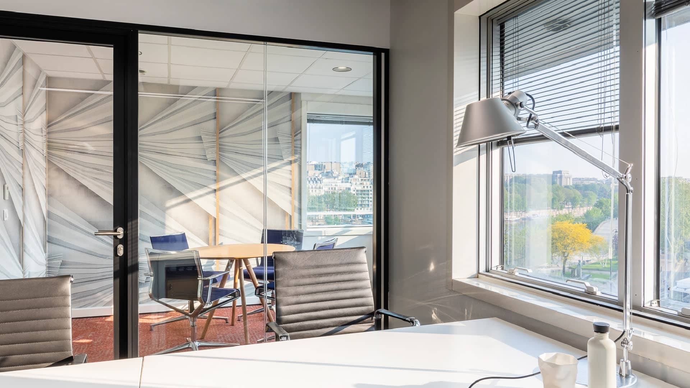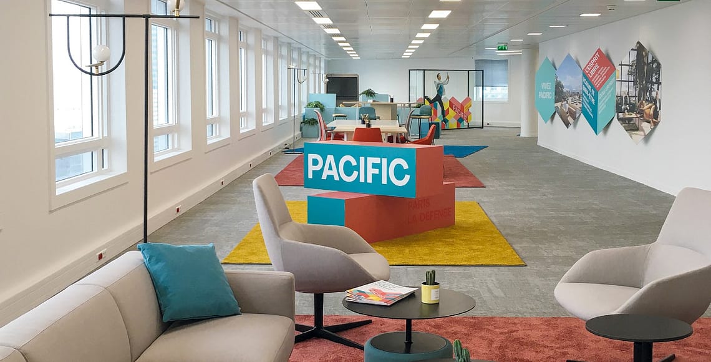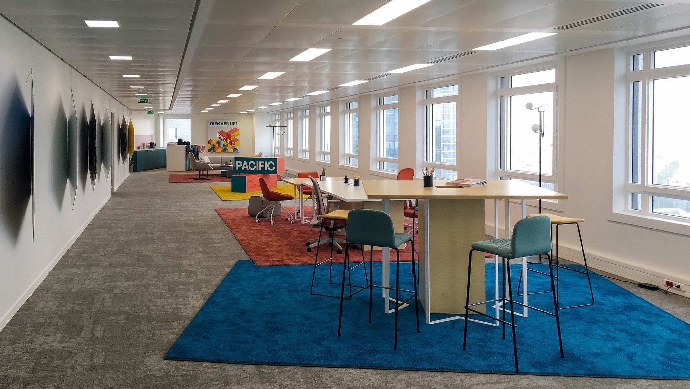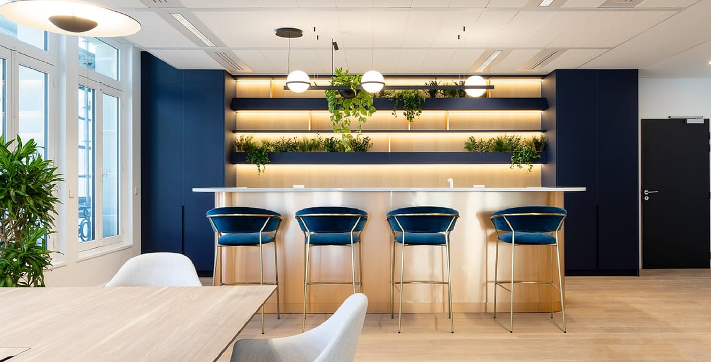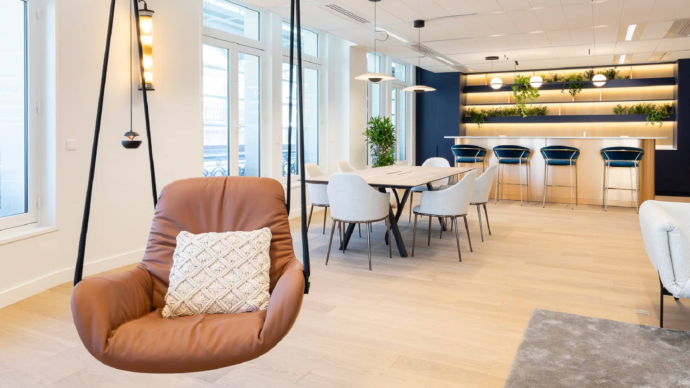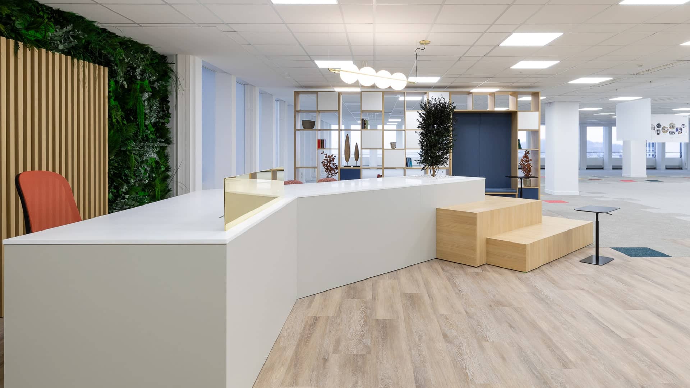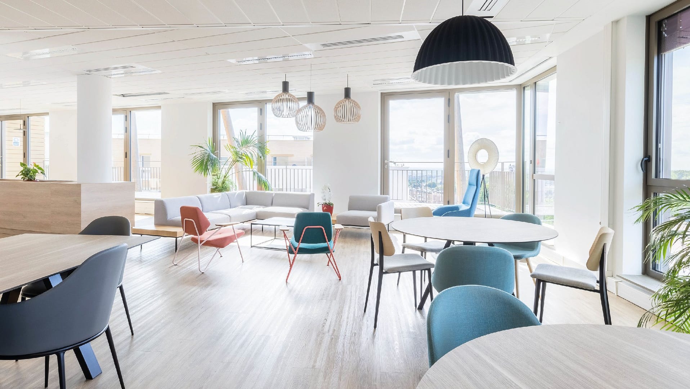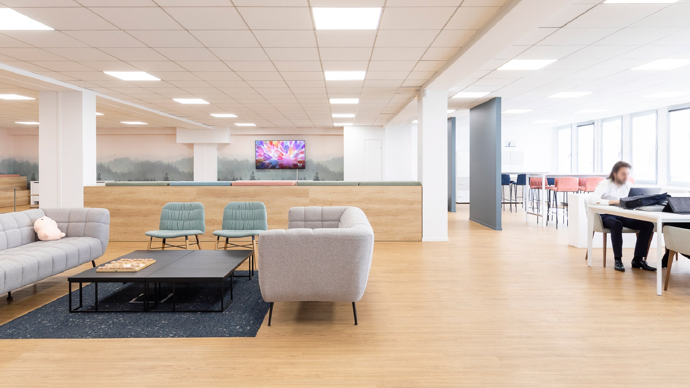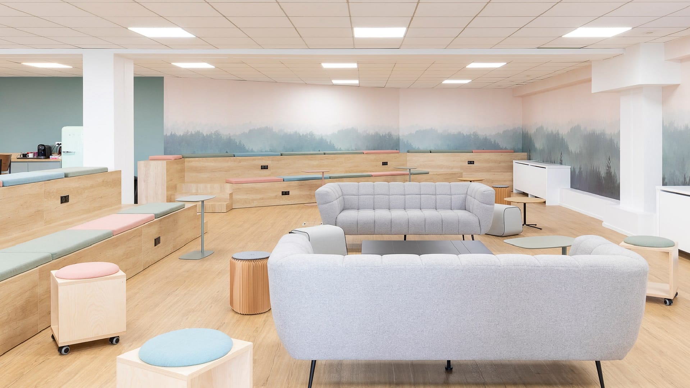Colonna Group is an independent family company endeavored to offer tailor-made responses and dedicated support and in this sectors with high requirements and high specificity.
Boldness, performance, partnership and a deep sense of humanity: this is what drives Colonna Group, day after day. It is these values that drive Colonna Group to innovate and to stay ahead of their customers’ expectations.
BMA Group design 1,800 sqm of offices for Colonna Group on the banks of the Seine, in Neuilly. Located on the 5th floor of a bright building surrounded by greenery, the 1800 sqm office space is distributed in 4 “petals” around a central and friendly space according to the image of the company. Colonna Group places people at the heart of its values and that is why employee comfort was one of the “drivers” of the layout designed by BMA Group.
4 spaces focused on the future and collaborations. The floorplate offers a comfortable, modern and elegant working environment. All workstations are on the first light and the building offers many services such as a concierge, an auditorium and a catering area. The layout is resolutely oriented towards exchanges and collaborative work by offering teams multiple meeting spaces, conviviality, brainstorming rooms, all in the colours brand of Colonna Group.
High-end connectivity has been installed. The boardroom and brainstorming rooms are equipped with a digital system with screen, wireless connection. A virtual window allows them to communicate with their teams in France and around the world.
Resolutely elegant and modern, the lighting has been the subject of a special study in order to give priority to the natural light and variability for the winter period. The best of furniture in each brand has been chosen, giving elegance and modernity to design; Herman Miller seats, Bisley metal cabinets, Quadrifoglio desks. The joinery of the reception desk and management offices adds finesse and character to the space.
This project, designed hand in hand with Xavier Colonna and his teams, was a real technical challenge because the asset is complex and the work on the light was a real challenge. We are proud to have succeeded in combining this technicality with design, in a period particularly turned upside down by the Covid-19.
