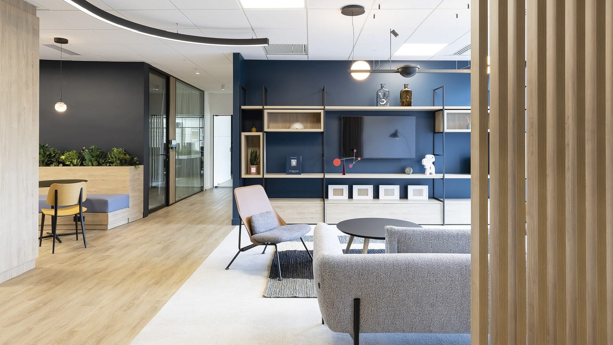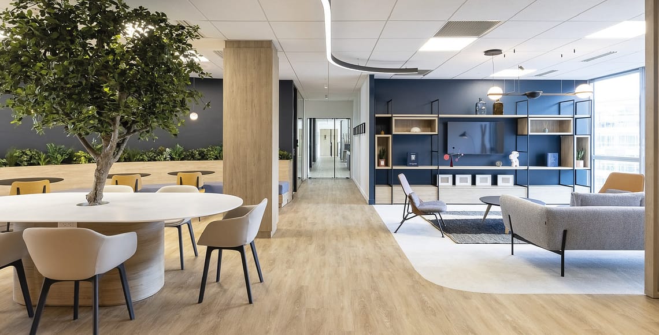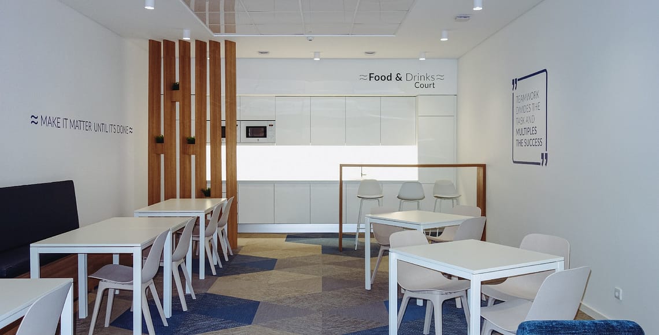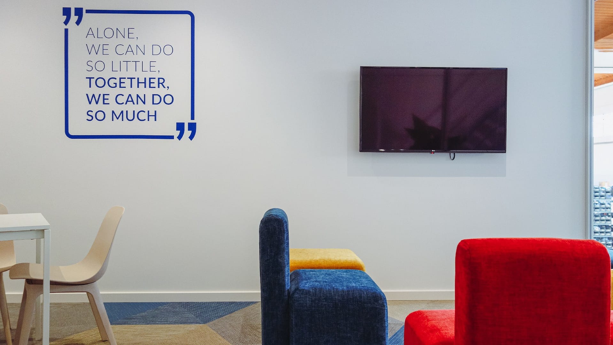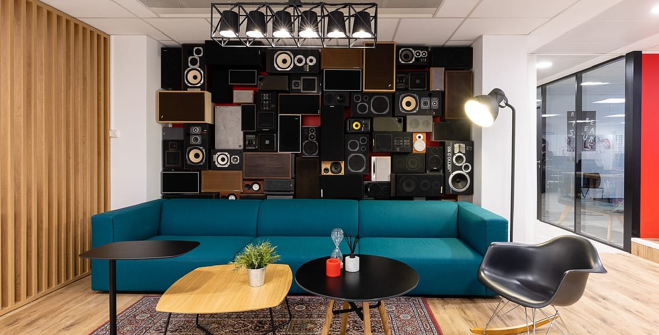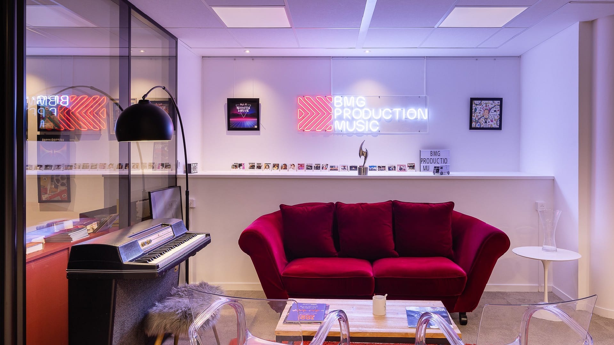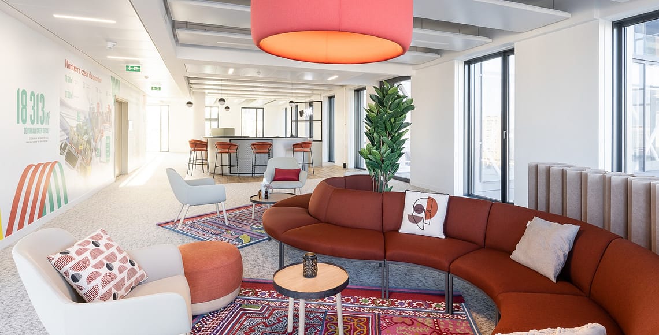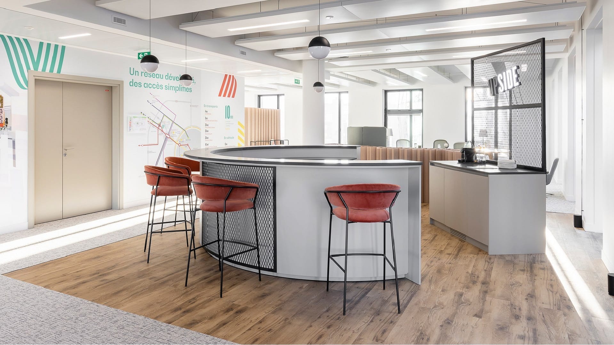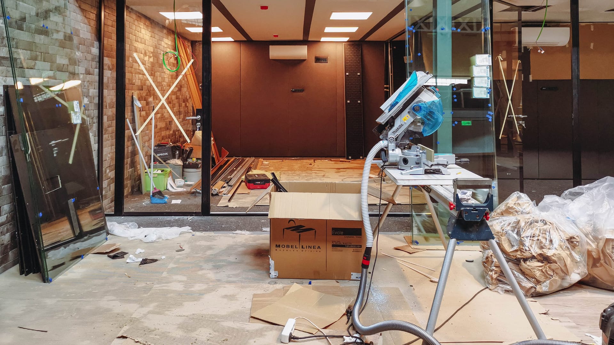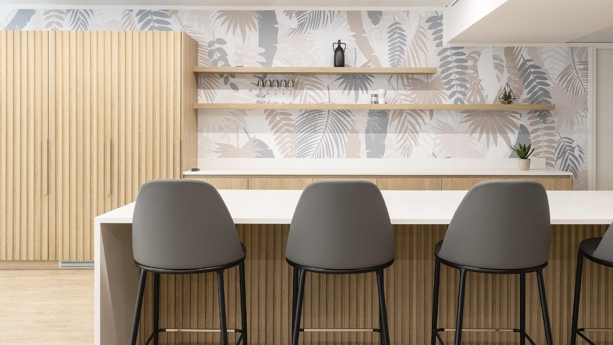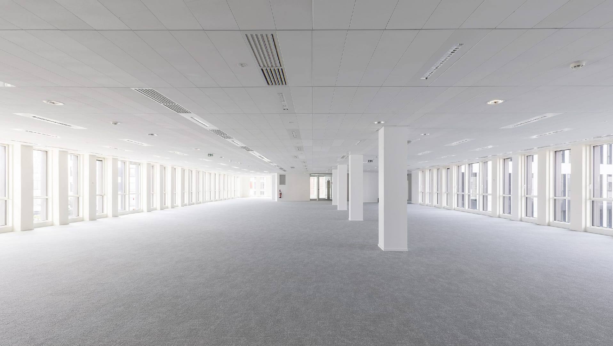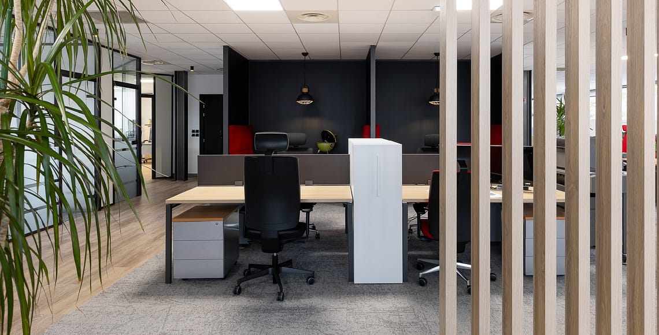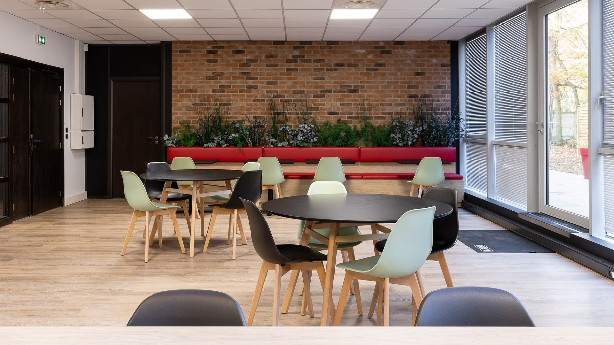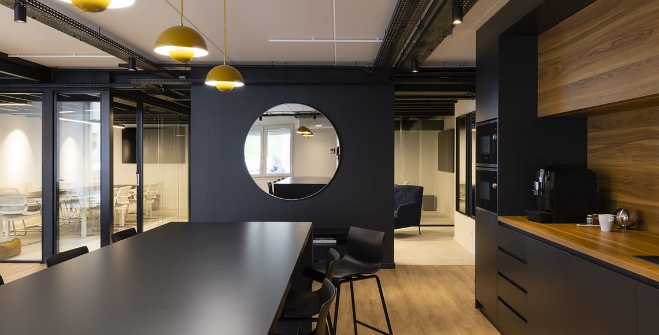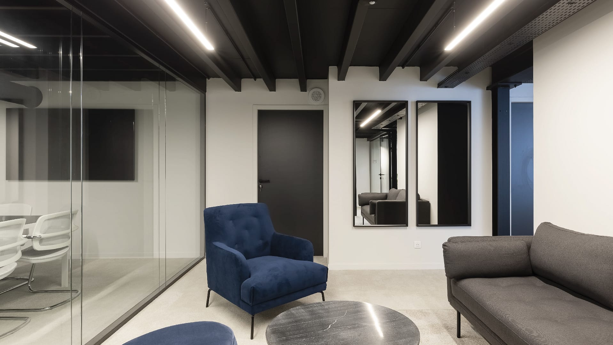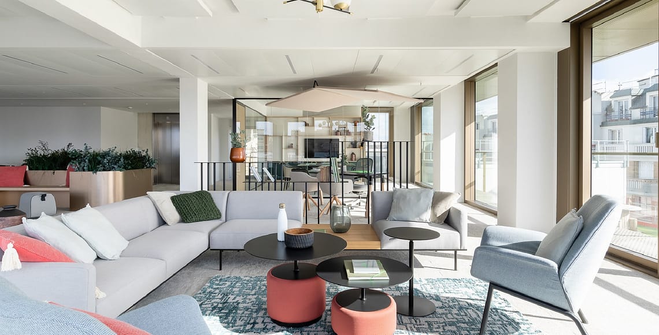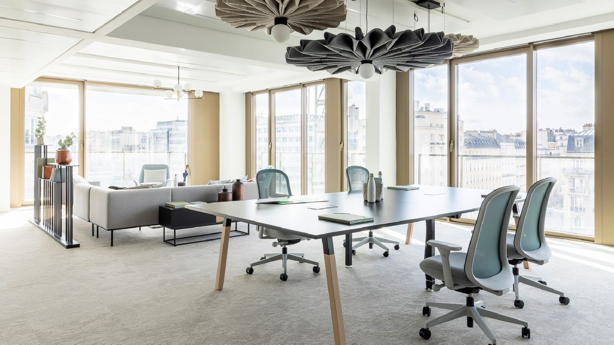Delachaux
About
“Give priority to spaces for discussion and conviviality in order to support changes in working methods and make employees want to come to the office after the Covid pandemic”
This was the guideline given to BMA Group by the management teams of the industrial group Delachaux for the development of their new head office in the “Portes de la Défense” building in Colombes. Located directly at the entrance, the “village square” is the dynamic heart of the plateau. In addition to its vocation of access to other spaces, it allows employees to have a place to work in a versatile way, either co-working or individually. Particular care has been given to the furniture, especially the seats where the key word has been comfort and ergonomics.
| Project Details | |
|---|---|
| Size | 800 sqm | Location | Colombes | France | Project Completion | September 2021 | Credit Photos | Alexis Paoli |
